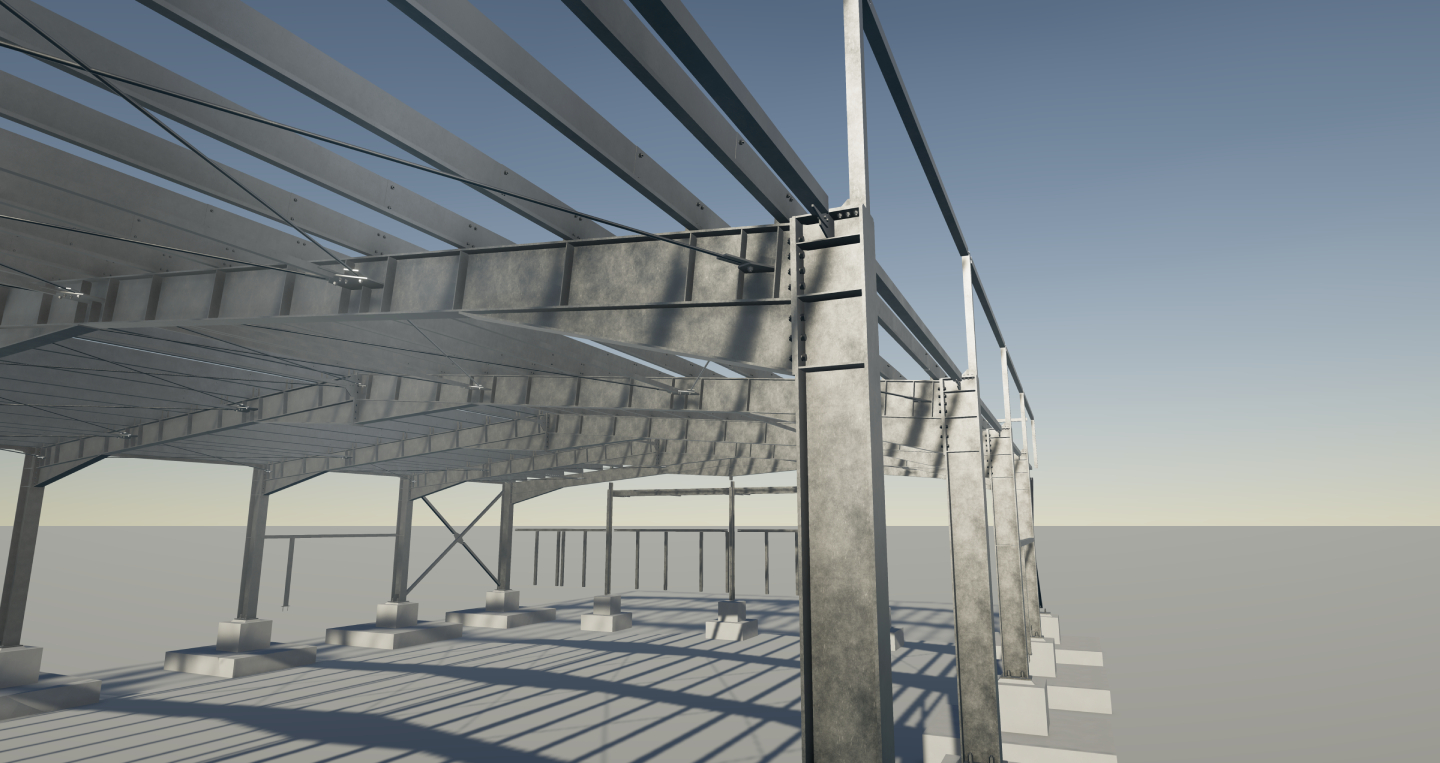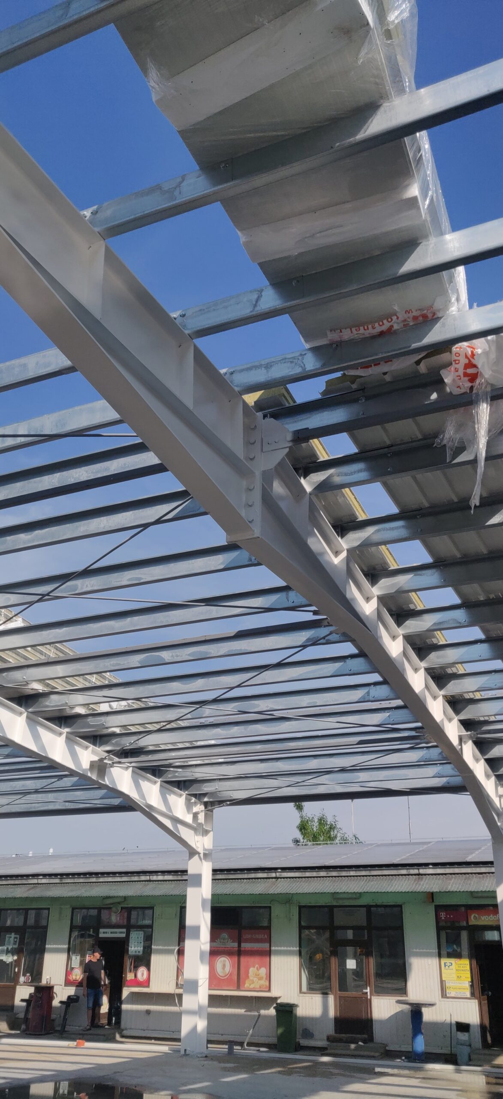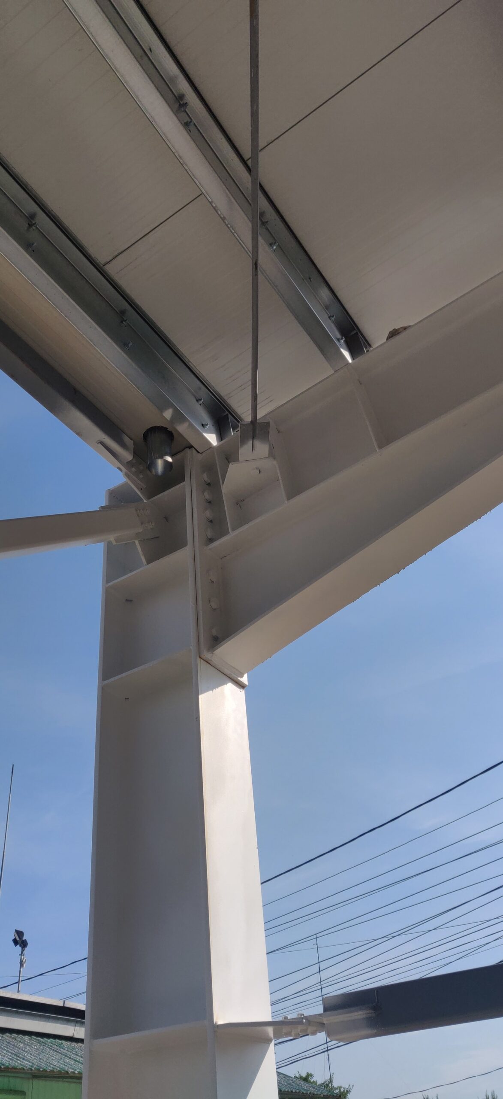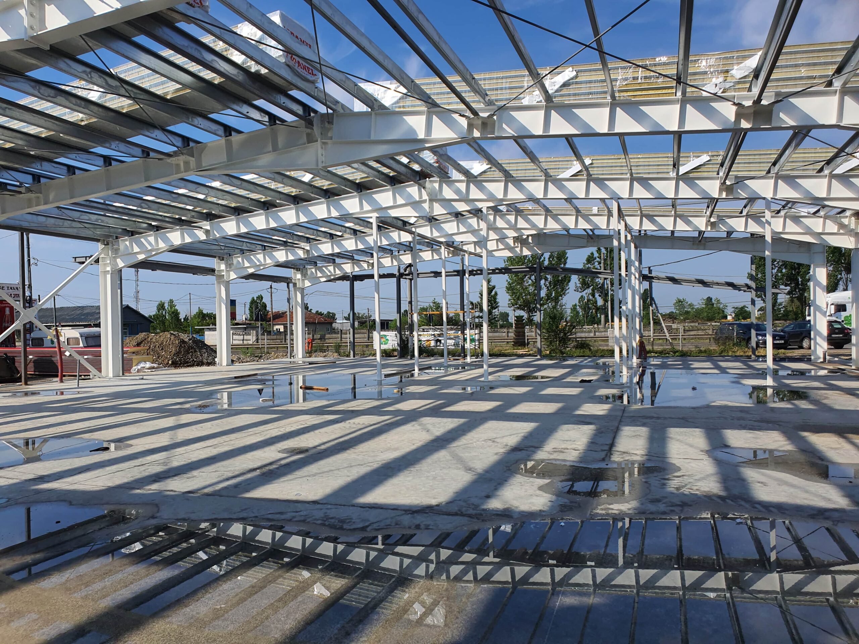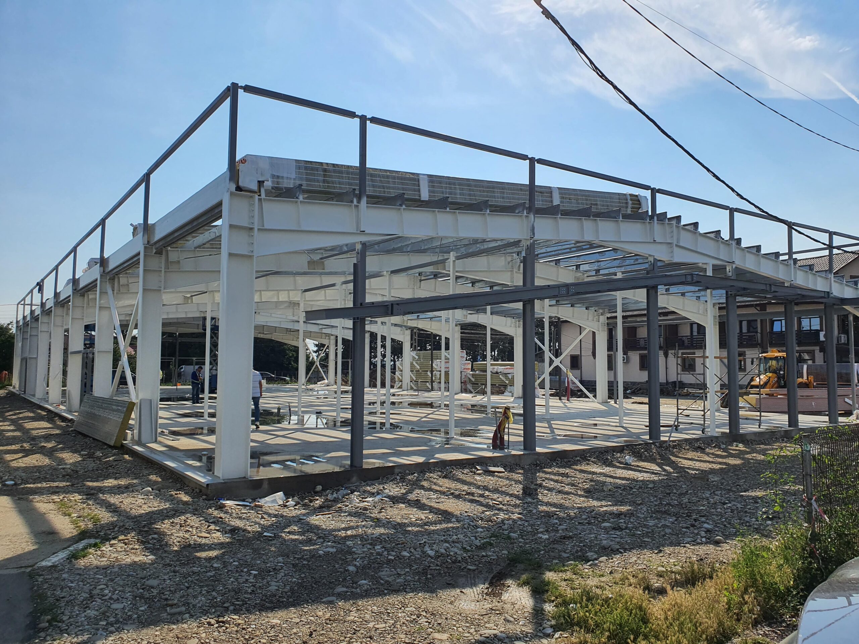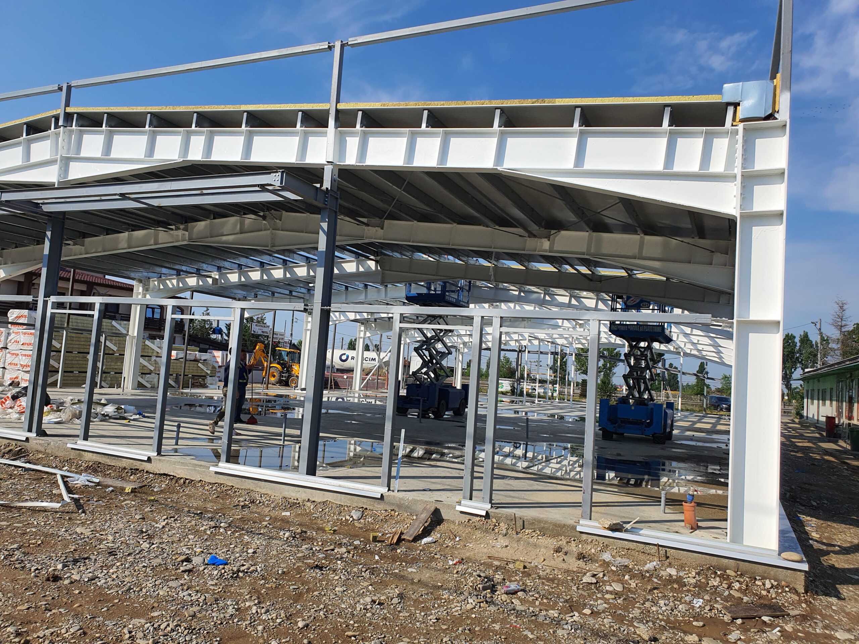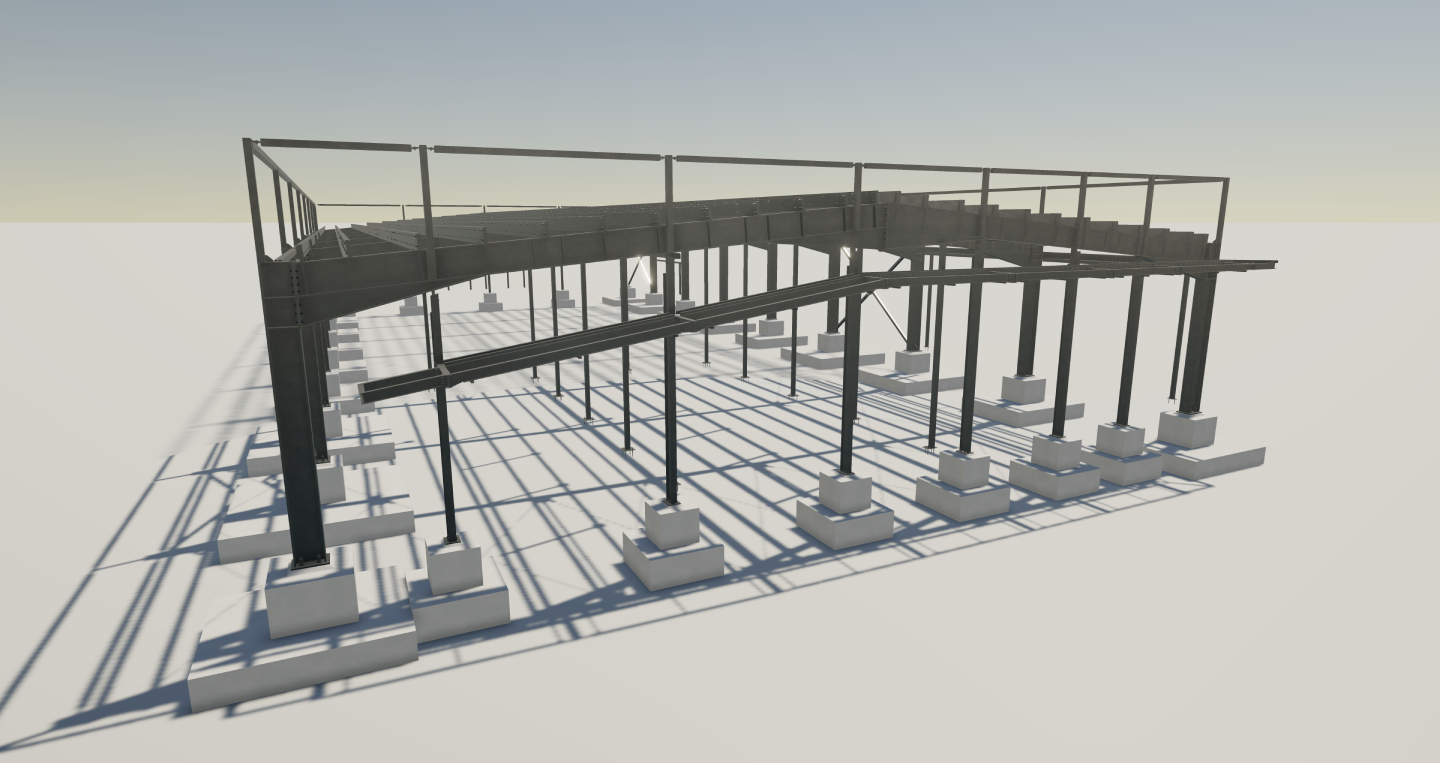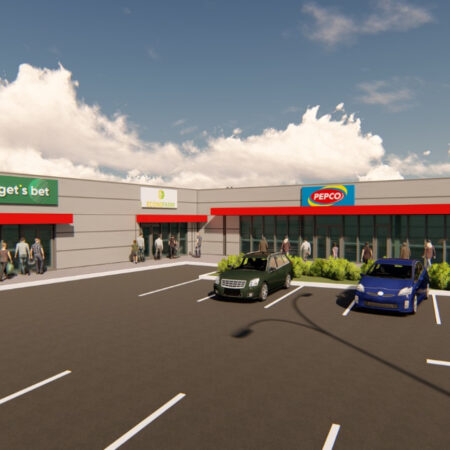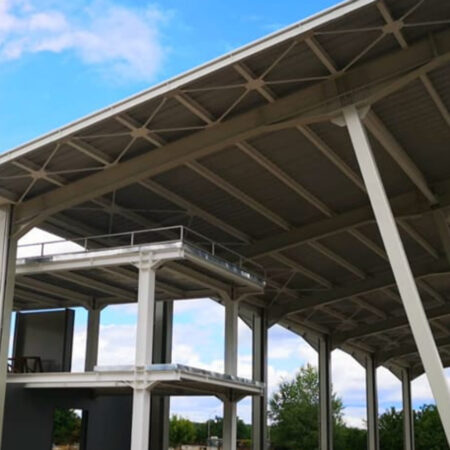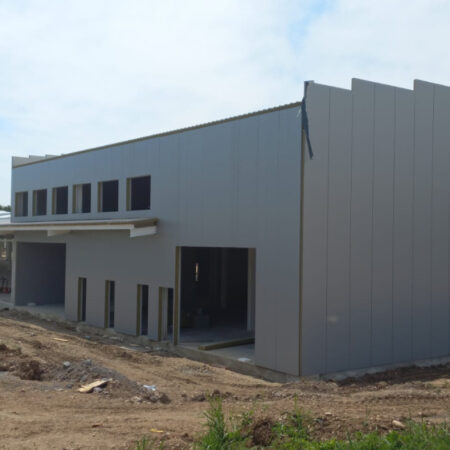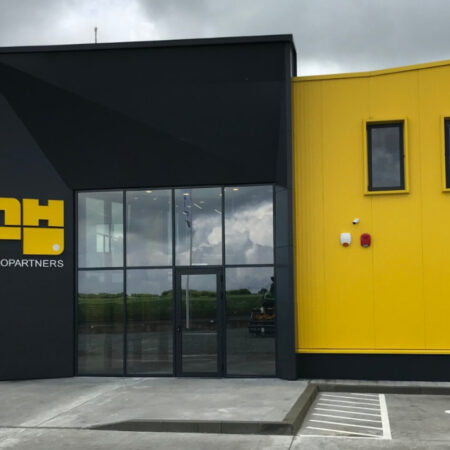
Hall – Blejoi
The project is envisioned as a single-story structure, catering specifically to a commercial center. The proposed built-up area spans 1067.20 square meters, with a total floor area of 1032.70 square meters.
The structural system features transversely oriented metal frames, providing stability and support. Columns of the main frames are articulated at the base, while beams are centrally joined to facilitate roof slope. Foundation design includes isolated footings beneath the metal columns, ensuring a solid and stable base for the structure.
This commercial hall is designed to accommodate a range of retail activities, offering a dynamic space for businesses to thrive and serve the needs of the community.
Architect
S.C. PERFECTLY BLENDED CREATIONS S.R.L.
Investor
IMO INVEST TOTAL
Status
Finished
Category
IndustrialDate
March 31, 2024

